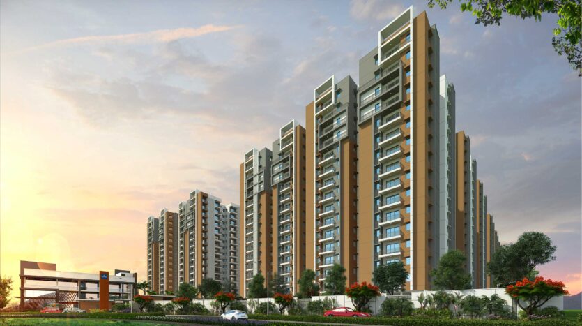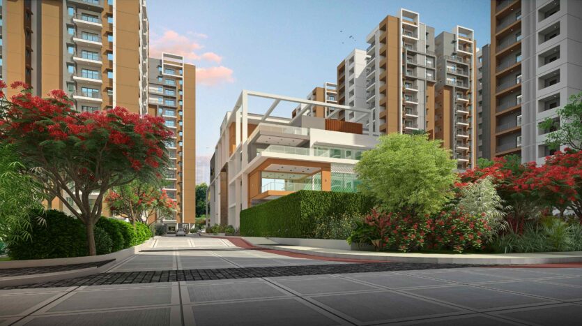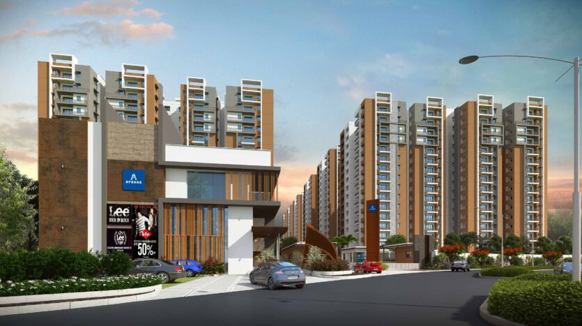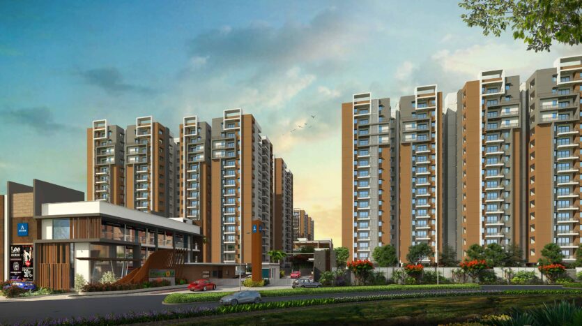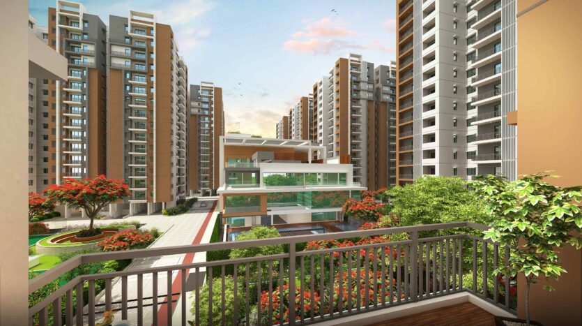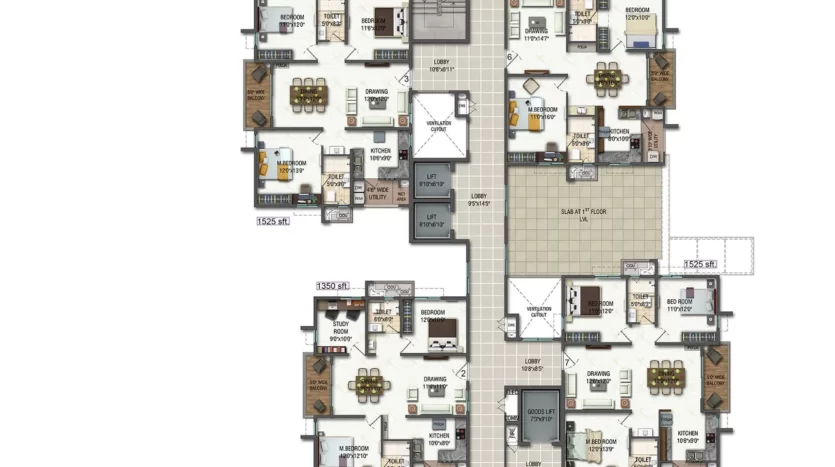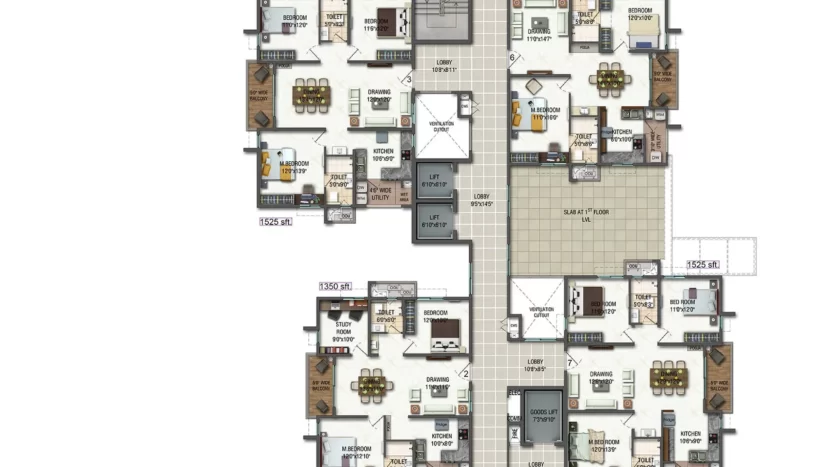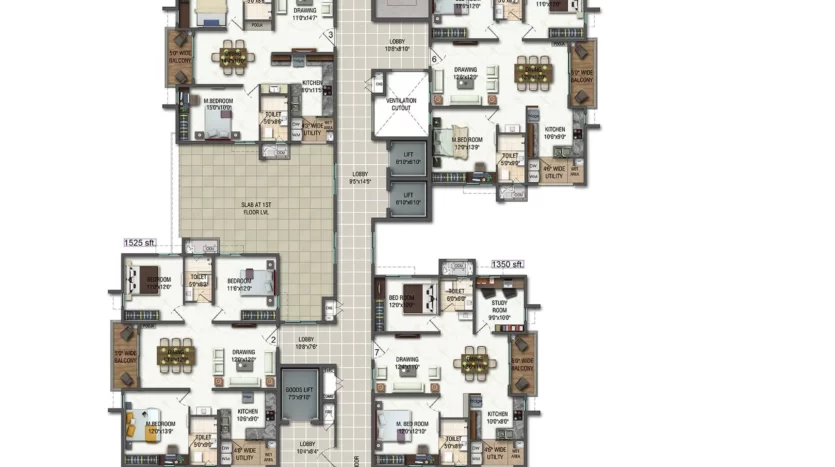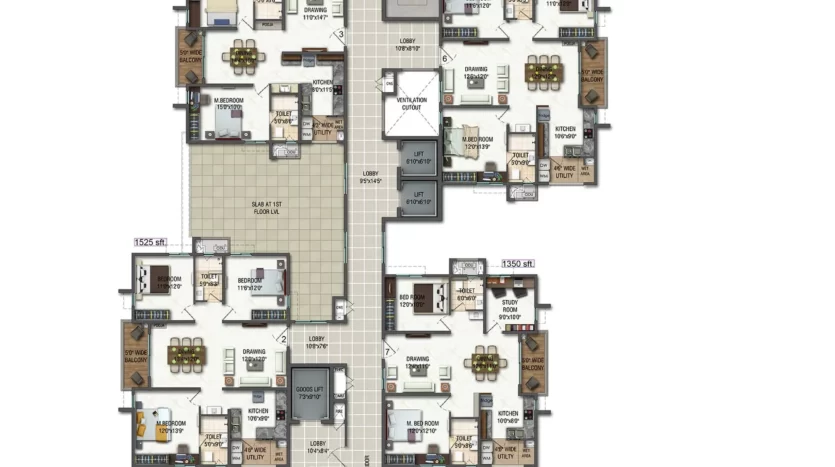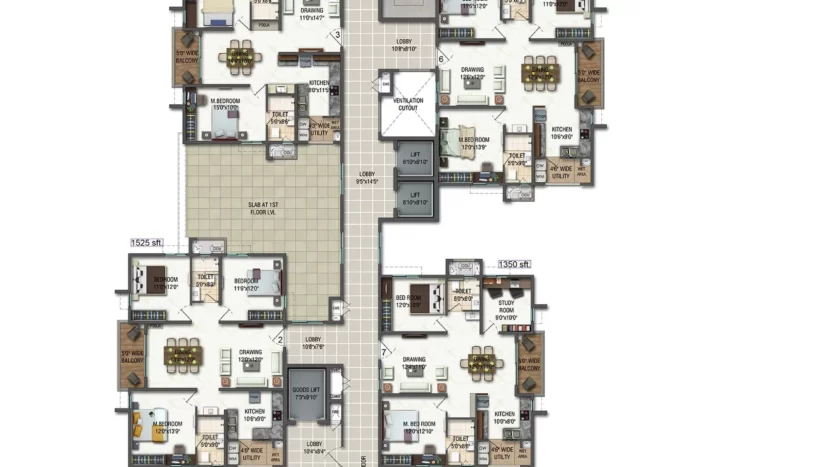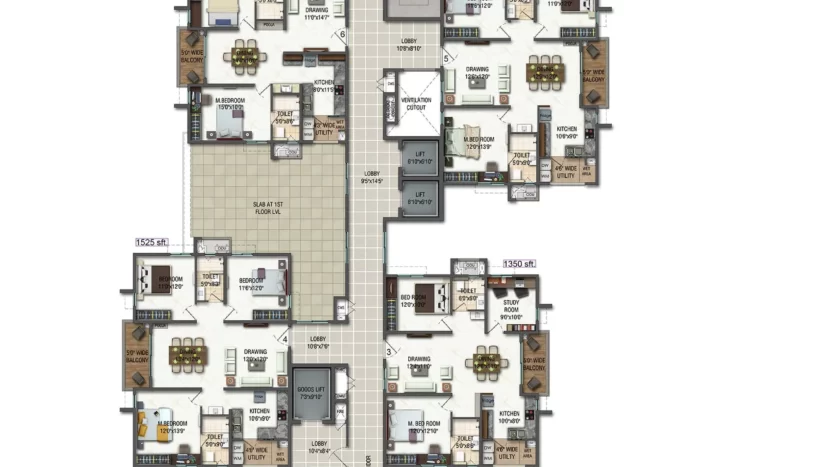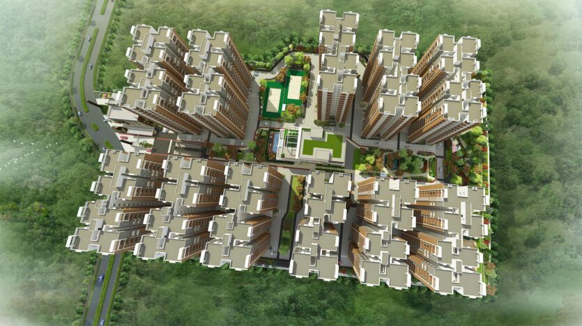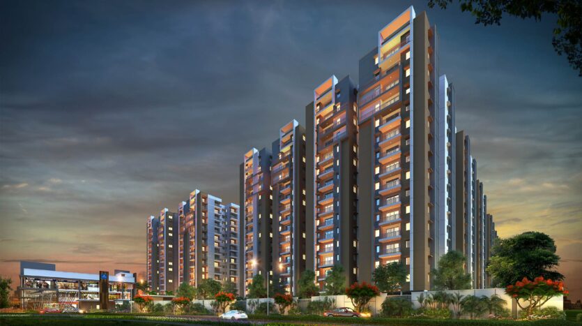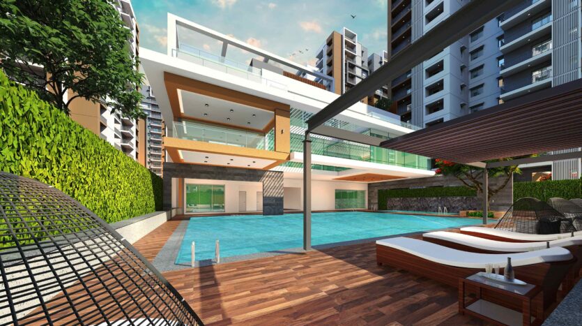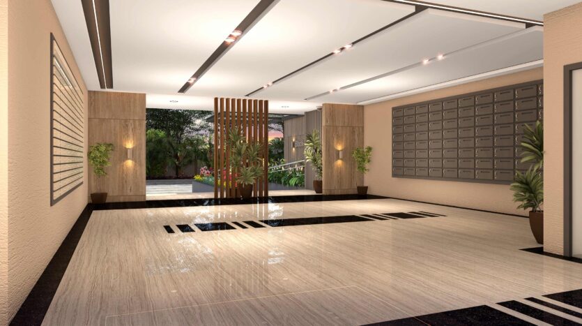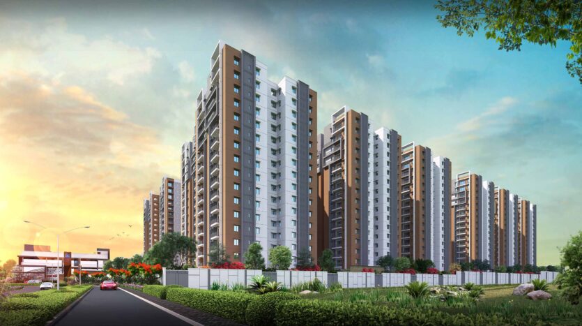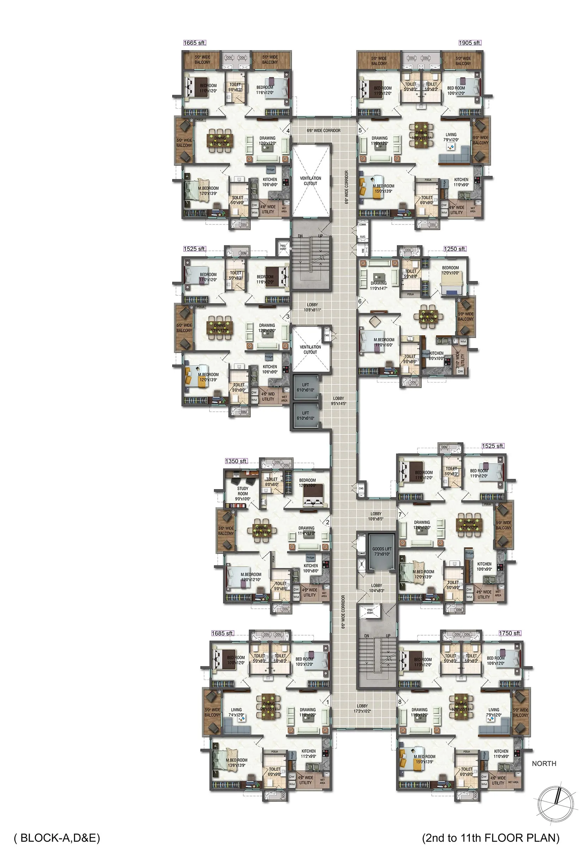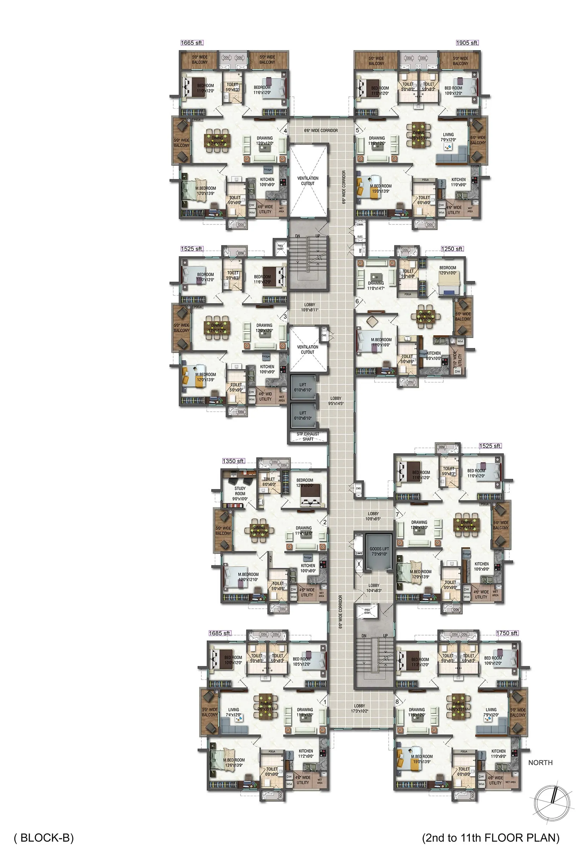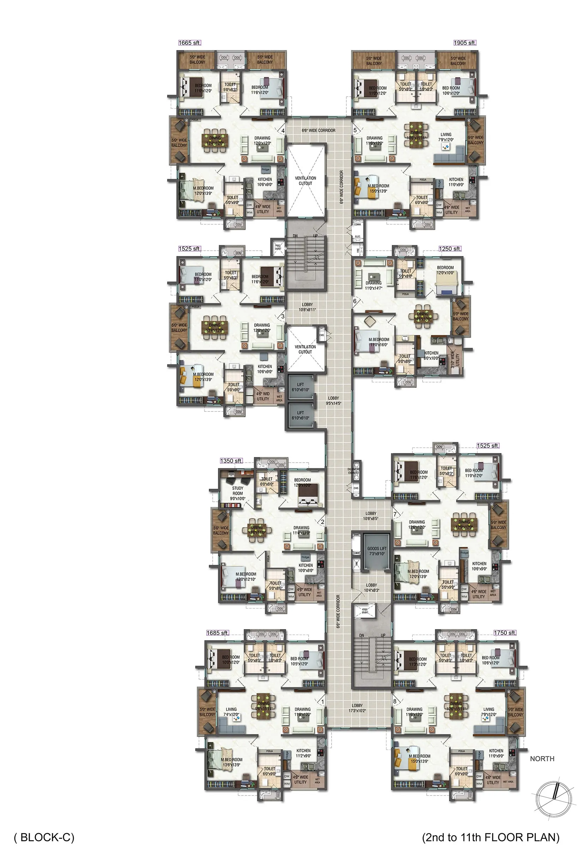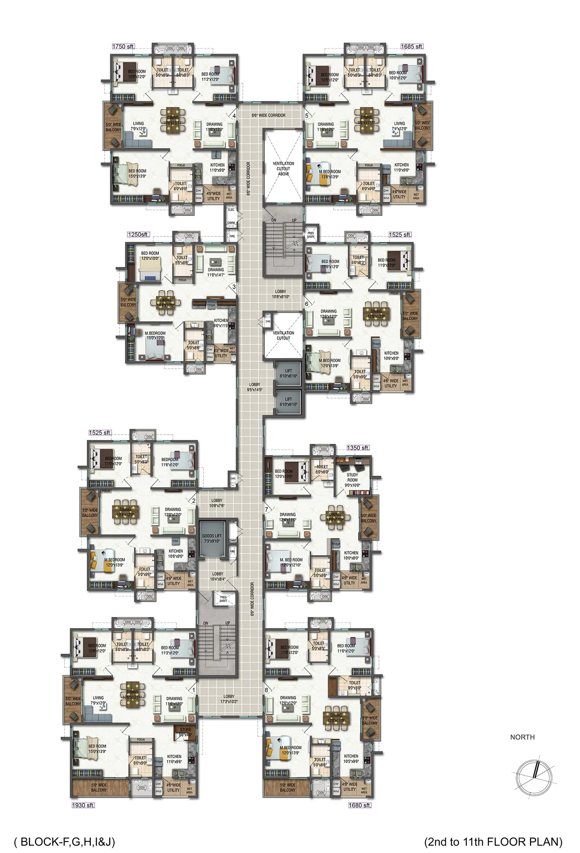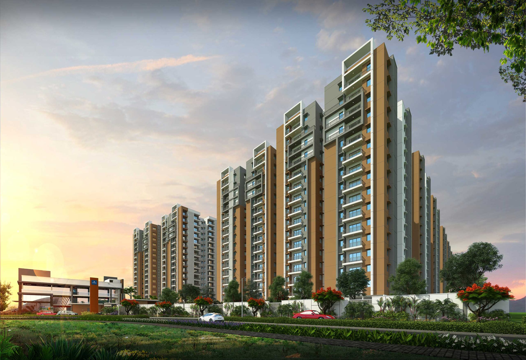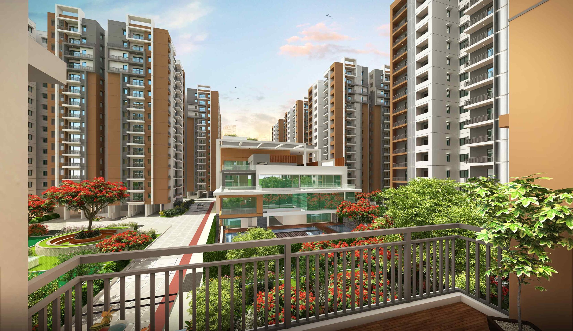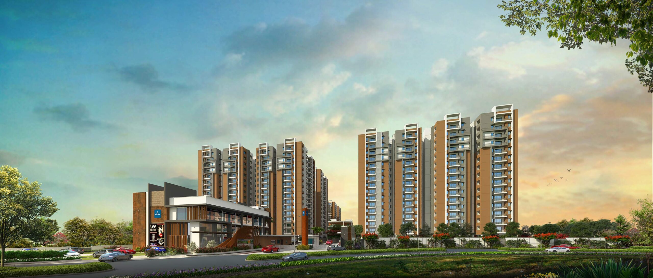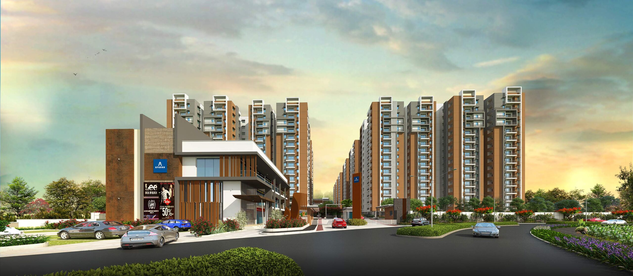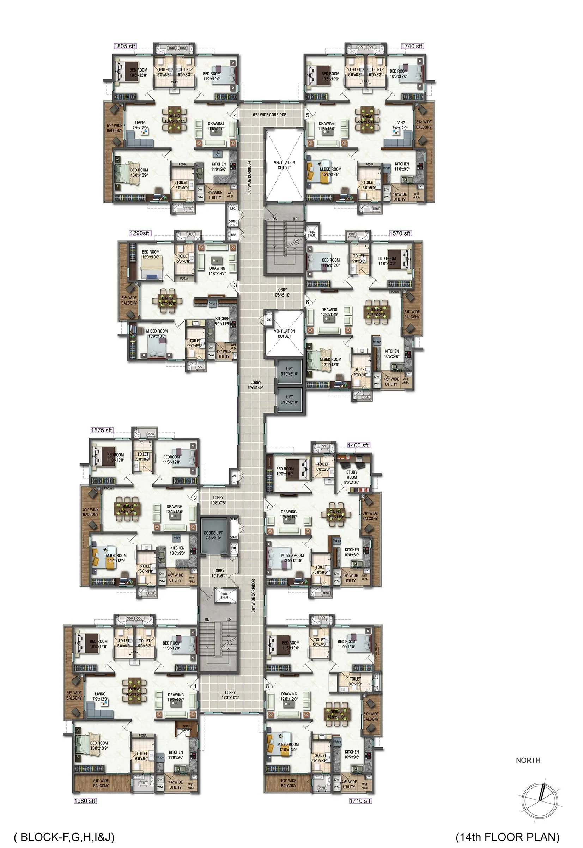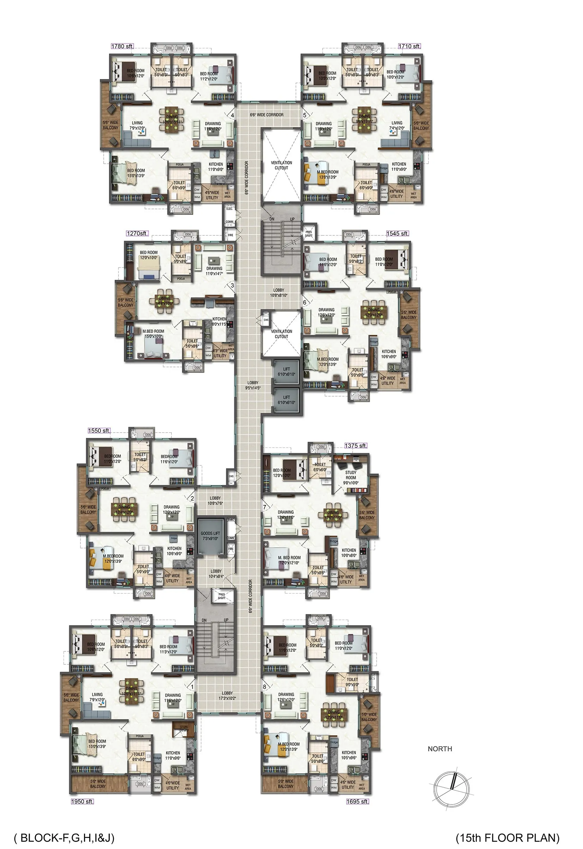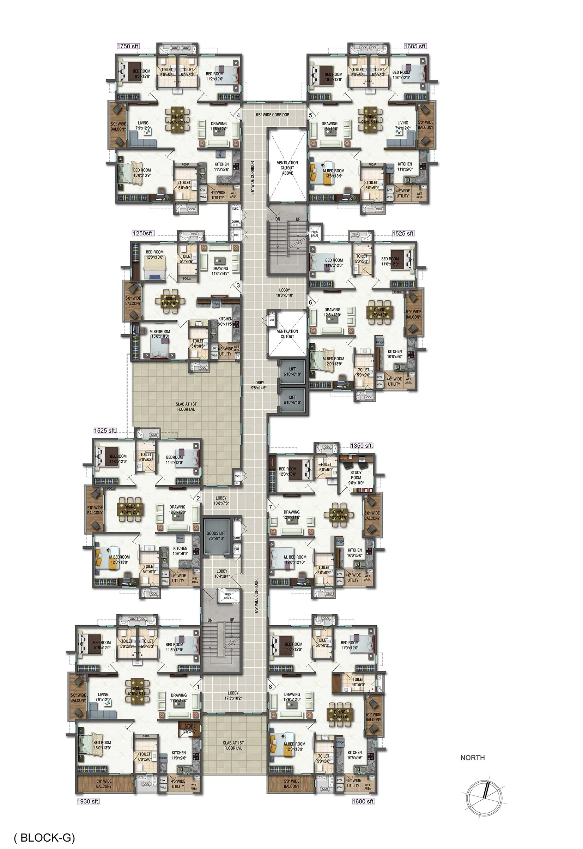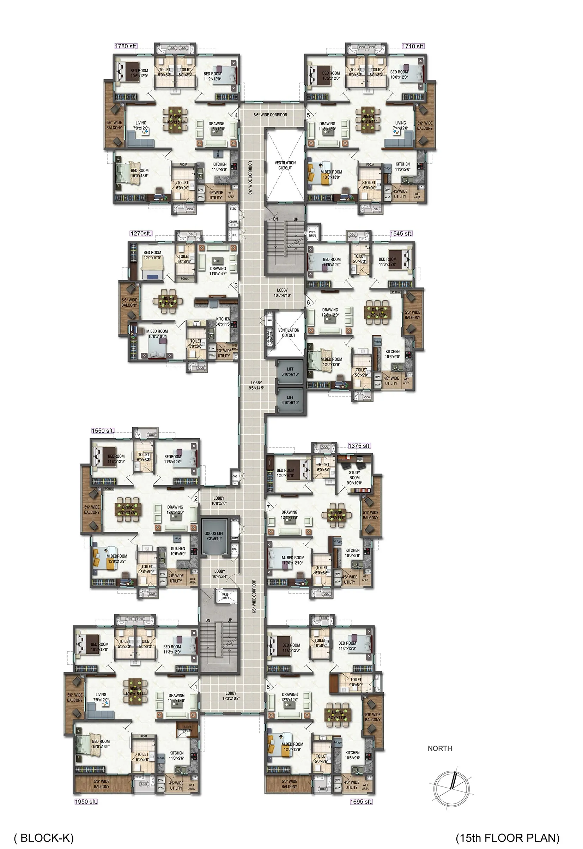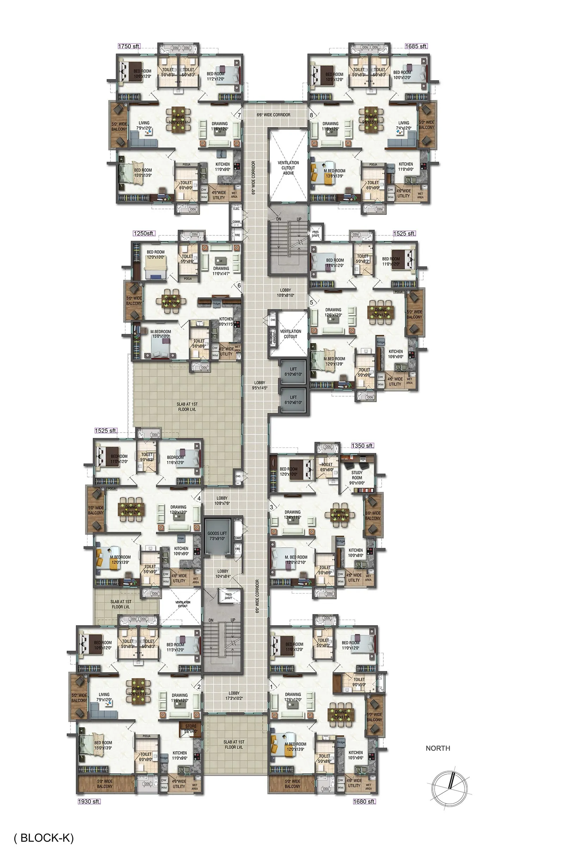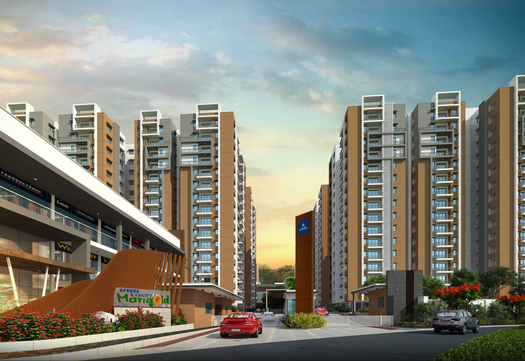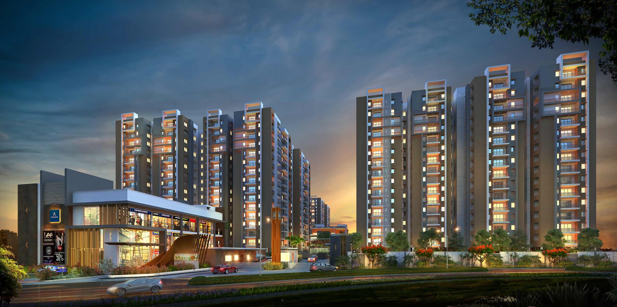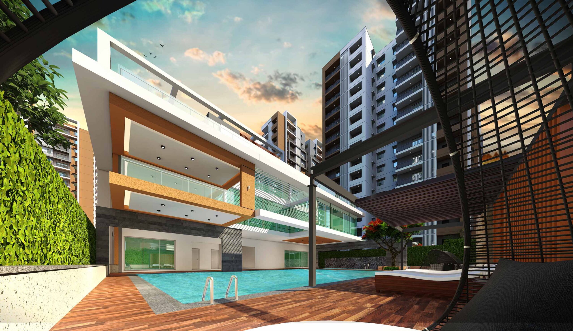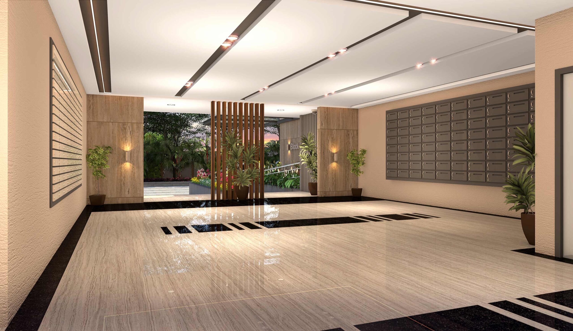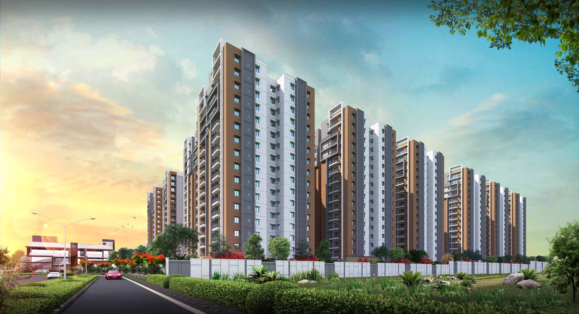Aparna Kanopy Marigold is a recently launched gated community project in Kompally, that is away from the daily hustle and chaos of traffic in the city but located in one of the fastest-growing places in Hyderabad. It provides with all luxuries and amenities that home buyers are searching for.
Builder Details
With Pioneering innovation in gated communities, we have been growing since 1996. Holding an unwavering vision to offer a sustainable balance between affordability and luxury, we bring you homes that enthral your heart. We build homes of global standards of construction with a great sense of environmental responsibility. Our mission has been to reach new heights and become the standard bearer of the real estate industry by creating the best living spaces. Our strength lies in our experience, skill and dedication to deliver the best. Keep showering your love and trust on us and we shall pursue our dreams, while we carry out yours!
Property Id : 21287
Price: ₹ 65,00,000
Price Range: Rs. 6500000 - Rs. 10500000
Property Type: Apartments
Area: 1250 sft -1980 sft
TS RERA No: P02200001827
Flat Configuration: 2 BHK and 3 BHK
Completion Date: 2023-03-01
Project Status: Under Construction
Approvals
100% Vaastu Compliant
DTCP Approved Layout
HMDA Approved
RERA Certified
Outdoor Details
AC Gymnasium
Aerobics
Amphitheater
Badminton Court
balcony
Banquet Hall
Basket Ball Court
Children Play Area
Clubhouse
Community Gardens
Cricket Nets
Designer Landscaping
Garden
Indoor Games
Jogging Track
Library
Multi Purpose Rooms
Reception
Spa
Squash
Swimming Pool
Tennis Court
Yoga and Meditation Centre
Utilities and Specifications
100% Power Backup
24x7 water supply
Ample Parking Spaces
CCTV Security and Monitoring
Earthquake Resistant
Fire Safety Systems
Gas Line
Health Centre
Intercom
Internet
Rain water harvesting
Security Room
Senior Citizen Sitout
Sewage Treatment Plant
Solar Water Heating
Storm water drains
Street Lighting
Sun Desk
Washing Machine Area
Other Features
Black Top Roads with Foot Sidewalks
Creche
Elevator
Gated Community
Guest Rooms
High Speed Elevators
Block A, D, E Typical Floor Plan
Block B Typical Floor Plan
Block C Typical Floor Plan
Block D, E First Floor Plan
Block F G H I J Typical Floor Plan
Block K Typical Floor Plan
Block A, D, E Typical Floor Plan
Block B Typical Floor Plan
Block C Typical Floor Plan
Block D, E First Floor Plan
Block F G H I J Typical Floor Plan
Block K Typical Floor Plan

